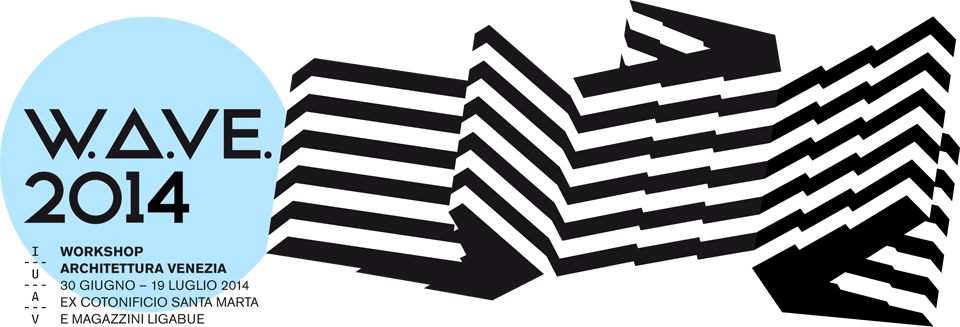
1. Plan of the Campus Martius, Giovanni Battista Piranesi, 1762
2. Sketch of roman ruins and primary solids, Le Corbusier, from Vers une architecture, 1923
3. Civic Center Studies, study for the redevelopment of Market Street East, Philadelphia, Pennsylvania, Louis Kahn, 1956-57
Professor: Guido Morpurgo
http://www.morpurgodecurtisarchitetti.it
EN
Regenerating an urban archeology
The wedge of land, concrete, metal and memory that establishes the first industrial settlement of Marghera, stretches out into the lagoon imposing as a primary “off-scale” within the venetian archipelago. The dimension and variety of the site’s fragments and interspaces affect the impact on environmental and settlement morphology, and influence deeply the relationship between city and water, modernity and urban landscape, history of a boundary space and memory of its use.
The settlement’s morphological consistence, the industrial volumes’ plastic and evocative value, the place’s identity as total memory of a urban story, define this huge find an over-exposed archeology, an architectural plurality that can be regenerated modifying the under-utilized, deserted, under dismission areas within the Marghera port and the prospect toward Venice.
This urban heritage can be reactivated with a reuse project based on the acknowledgment of a common ground unifying a wide range of morphological samples: the reading of the traces left on the ground by use, the buildings, the industrial and the port structures allow to purpose new and necessary architectures.
The project’s site
The combination of morphological and spacial codes of the former Agrimont area, its intrinsic environmental variety and the prospects along the canals are the base of critical interaction between new and existing structures.
The deep dialogue between the past and the present occurs through additions, graftings and insertions. The ground project organizes public and green spaces, gives new sense to dismissed places: landscape design is the base of every transformation, a tool to balance the relationship between architecture and site.
Project work’s articulation
After the initial inspections across the area, the work will proceed with a stratigraphic reading of the site, in order to select architectural and urban elements to keep or modify, to acknowledge the archeological substrate that establishes the site’s identity and foundation.Sketches, plans, sections and models will allow to verify at different scales the guidelines for the new foundations and the architectural relationships between interventions and pre-existent buildings.
In order to regenerate the area – a morphological and cultural connection with the city, its emerging elements and port architectures- with precise interactions with the post-industrial context, it will be necessary to study the modalities to settle in the context the components of a new urban pole, including exhibition, research and art spaces, laboratories, facilities, temporary housing.
IT
Rigenerare un’archeologia urbana
Il cuneo di terra, cemento, metallo e memoria che forma il primo nucleo industriale di Marghera, si protende verso la laguna imponendosi come originario fuori-scala all’arcipelago delle isole veneziane. L’impatto sulla morfologia ambientale e insediativa lagunare, determinato dalla dimensione e dalla molteplicità dei lacerti e degli interspazi di cui è composto il sito, incide in profondità sul rapporto tra città e acqua, tra residuo della modernità e paesaggio urbano, tra storia di uno spazio di confine e memoria dei suoi usi.
La consistenza morfologica dell’insediamento, il valore plastico ed evocativo dei volumi industriali, l’identità del luogo nella sua valenza di memoria totale di una vicenda urbana, identificano questo gigantesco reperto come un’archeologia sovraesposta, pluralità architettonica che può essere rigenerata entro la complessiva modificazione delle aree sottoutilizzate, abbandonate o in via di dismissione che formano la zona portuale di Marghera e l’affaccio verso Venezia.
Questa eredità urbana è riattivabile con un progetto di riuso basato sul riconoscimento del fondamento accomunante il vasto campionario morfologico: interpretare le tracce sul suolo degli usi, gli edifici, le strutture industriali e i manufatti portuali, consente di proporre architetture nuove e necessarie.
L’ambito di progetto
La combinazione dei codici morfologici e spaziali che caratterizza l’area d’intervento dei complessi ex Agrimont, la sua intrinseca varietà ambientale e gli affacci lungo i canali, sono la base dell’interazione critica tra nuovi interventi e strutture esistenti. Il dialogo col passato diviene il principale interlocutore del nuovo, mediante addizioni, innesti e inserimenti.
Il progetto di suolo organizza lo spazio pubblico e il verde, risignifica i luoghi abbandonati: il disegno dello spazio aperto è strumento riconoscitivo che stabilisce la struttura di appoggio della modificazione, figura di regolazione del rapporto tra architettura e sito.
Articolazione del lavoro progettuale
Sulla base dei sopralluoghi iniziali si procederà ad una lettura stratigrafica del sito, per selezionare i materiali architettonici e urbani da mantenere, gli elementi operabili, per riconoscere il sostrato archeologico che ne costruisce l’identità, i suoi fondamenti.
Attraverso schizzi, planimetrie, sezioni generatrici e maquettes, si verificheranno, alle diverse scale, le relazioni architettoniche tra interventi e preesistenze, le nuove fondazioni.
Nella prospettiva di attivare mediante interazioni puntuali col contesto post-industriale una complessiva rigenerazione dell’area, quale connessione morfologica e culturale con la città, i suoi capisaldi e le architetture del porto, si studieranno in particolare le modalità per radicare nel contesto gli elementi di un nuovo polo urbano, comprendente spazi espositivi, per la ricerca e l’arte, laboratori, ambienti di supporto e servizio, abitazioni temporanee.

Leave a comment